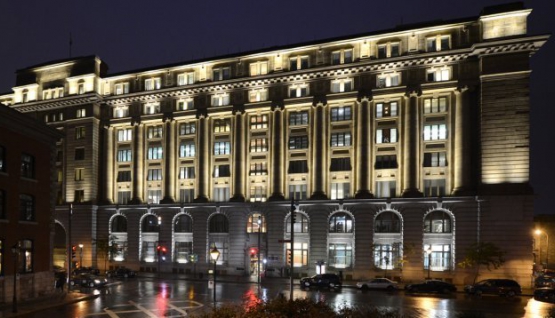PWGSC – Transformation 1st, 2nd, 5th, 6th floor of the Customs Examining Warehouse
Specifications
Client: Public Works and Government Services Canada
Contract Value: 13 000 000$
Architect: Provencher Roy
Location: 105, McGill, Montréal, QC.
Description
This project required the transformation of existing warehouse spaces into offices on the 1st, 2nd, 5th and 6th floors as well as the renovation of the 4th and 7th floor. During construction, the building remained fully operational and construction work had to be executed between 16h00 and 5h00 during weekdays so as not to interfere with the occupants’ daily activities.
- Continuity of existing public utilities as well as uninterrupted access to the building for personnel and vehicles.
- Complete renovation of all floors.
- Construction of a new elevator block and upgrading of the existing elevators on all floors.
- Construction of an outdoor ramp and temporary public entrance with a temporary security post.
- Demolition and construction for the transformation of the entrance Hall and the security post on the first floor.
- Preparation of buffer spaces for the temporary relocation of the occupants.










